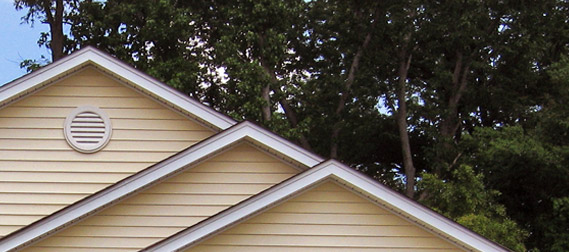The James
Available in Vaughan Heights
The choice is yours! We have several outstanding elevations and floor plans to choose from. This two story home offers a plan with the master on the first floor featuring a huge walk in closet and bath. An open floor plan with the living room opening into the dining room and kitchen. Two additional bedrooms on the second floor, along with a full bath. Optional third bedroom can be finished if desired or it can be used as convenient and ample storage space. An optional floor plan features a garage and optional powder room. Master is on the second floor along with second bedroom and full bath. An optional third bedroom can be completed. (Approximately 1,275 to 1,400+ square feet.)
James I

James II

James III

The Potomac
Available in Vaughan Heights
First floor living with style! Choose from two different elevations to show your personality. The floor plan features a great room opening into a dining room and kitchen. Master suite features a large walk in closet and private bath. Additional two bedrooms and full bath complete this perfect home! (Approximately 1,208 square feet)
Front of the house
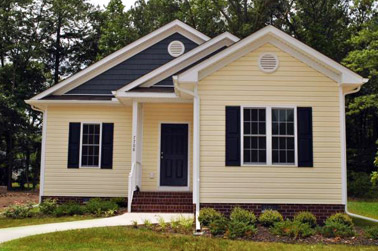
Back of the house
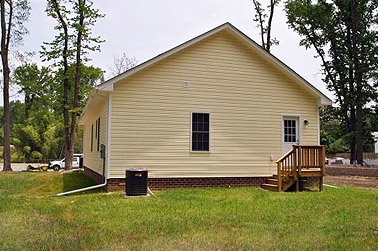
Alternate plan
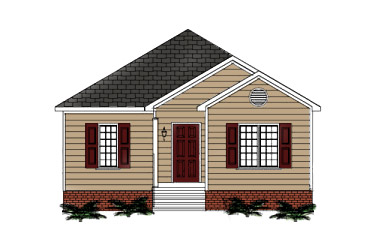
Master bedroom

Master bathroom
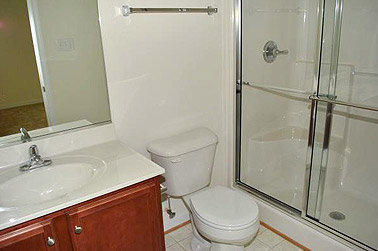
Kitchen

Great room
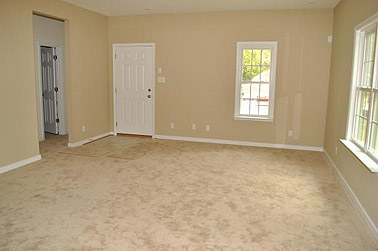
Dining room

2nd bedroom

Guest bathroom
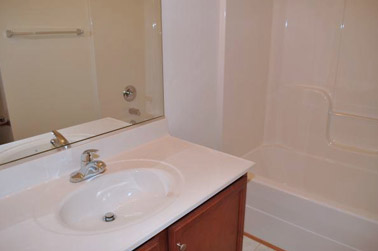
The Chesapeake
Available in Vaughan Heights
A lovely traditional home available in two different floor plans. The first plan features a huge family room, formal dining room, powder room and spacious kitchen on the first floor. Second floor features a large master with two walk in closets and large bath. Additional two large bedrooms and another full bath. (Approximately 1,560 square feet)
The other floor plan features a family room and formal dining room on the first floor. The huge country kitchen contains bar countertop with large laundry room off the side. Powder room on first along with outdoor storage. The second floor master is large with a private bath and large closets. Two additional bedrooms and another full bath complete the floor plan. (Approximately 1,560 square feet)
Front of the house

Back of the house

Alternate plan

Alternate plan 2
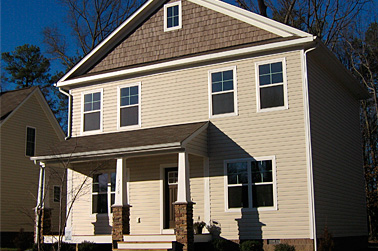
Master bedroom

Master bathroom

Kitchen

Kitchen

Family room

Dining room

Foyer

Bedroom #2

Guest bathroom

The Charles
Available in Vaughan Heights
This charming cottage style with front porch features first floor living with an open floor plan. The large family room opens to the dining room and spacious kitchen with an optional island. Lovely master suite with walk in closet. Two additional bedrooms and another full bath. Laundry room off kitchen. Outside storage area right outside the back door is great. (Approximately 1,500 square feet)
Charles Cottage front
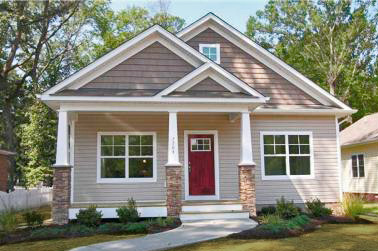
Charles Cottage from side
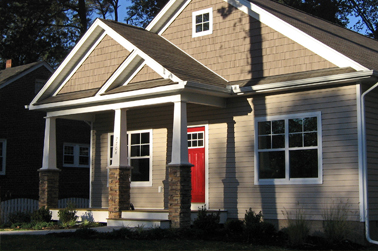
Charles Standard front

