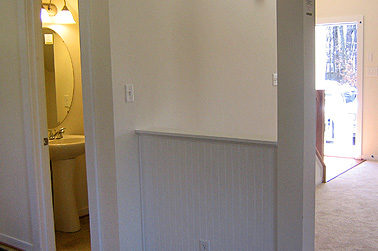$212,253 [AS BUILT]
The Chesapeake III with over $5k in EXTRAS!
MODEL HOME — This craftsman-style home features 9ft ceilings on the first floor. First floor rooms include a dining room, large family room which opens into a breakfast room, a spacious kitchen with upgraded cabinents with crown detail, upgraded countertops, breakfast bar area, and a large laundry room. The second floor boasts a roomy master with a private bath and 2 his and hers closets. Two additional bedrooms and another full bath complete the floor plan. Appliances to include: stainless stove, microwave hood, dishwasher, refrigerator as well as Washer & Dryer.(Approximately 1,560 square feet) The base price for this elevation is $206,950.
This is a NGBS Green Certified High Performance Energy Efficient home. (Download this pdf to see the average annual energy costs and learn more about what a green home really is.) There’s still time to make this your own!
7716 Chamberlayne Avenue
Richmond, Virginia 23227
Contact us at (804) 935-7111 for further details and to schedule a visit.
Prices subject to change without notice.
Front of the house
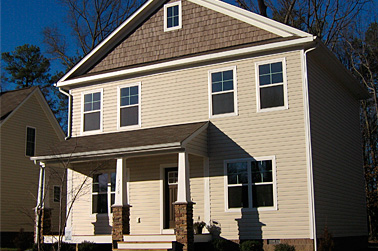
Front of the house
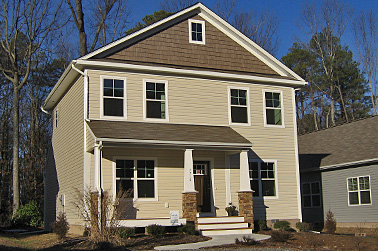
Front Porch Detail
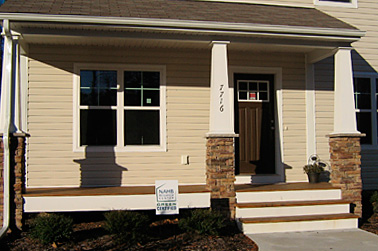
Kitchen
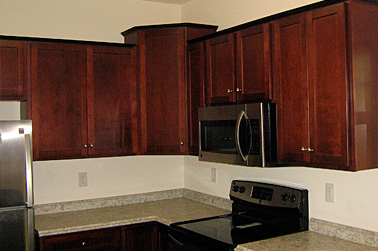
Dining room detail
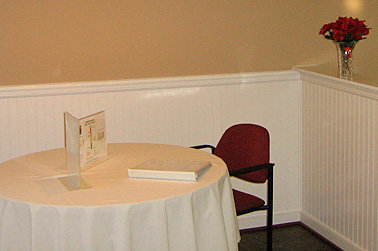
Open floor plan
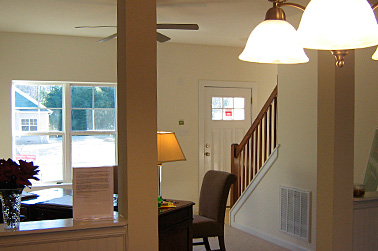
$209,153 [AS BUILT]
The Cottage-Style Charles
This charming cottage style with front porch, features first floor living with an open floor plan. The large family room with tray ceiling opens to the dining room and spacious kitchen featuring upgraded countertops and a pendant light over the island. Lovely master suite with walk in closet. Two additional bedrooms and another full bath. Laundry room off kitchen. Outside storage area right outside the back door is great. Appliances to include: stainless stove, microwave hood, dishwasher. (Approximately 1,430 square feet) The base price for this elevation is $206,950.
This is a NGBS Green Certified High Performance Energy Efficient home. (Download this pdf to see the average annual energy costs and learn more about what a green home really is.) There’s still time to customize this beautiful home!
7717 Chamberlayne Avenue
Richmond, Virginia 23227
Contact us at (804) 935-7111 for further details and to schedule a visit.
Prices subject to change without notice.
Front of the house
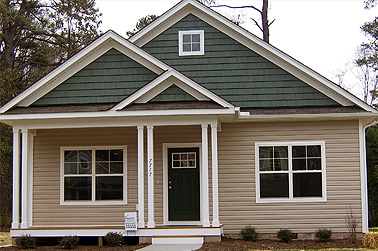
Front of the house alternate
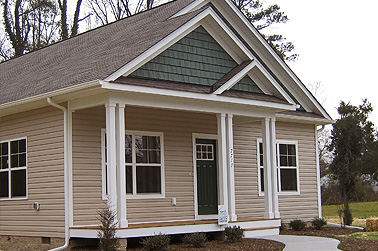
Side of the house
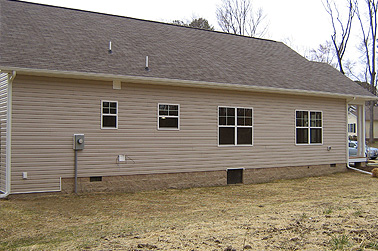
Living room
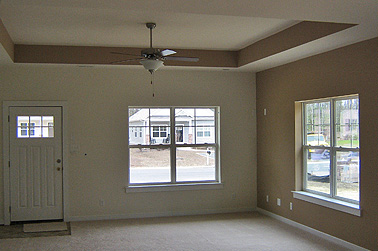
Kitchen
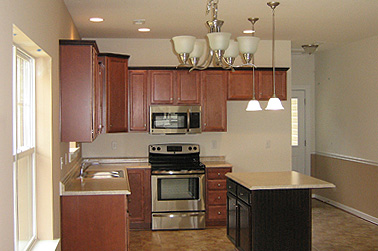
Green Certified
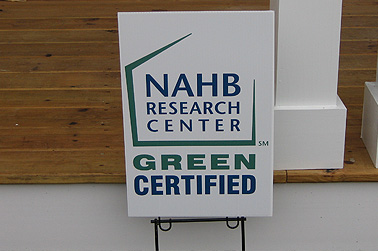
From the $190s
The Chesapeake III — Under Construction
This craftsman-style home features a huge family room, formal dining room, powder room and spacious kitchen on the first floor. Second floor features a large master with walk in closets and large bath. Additional two large bedrooms and another full bath. (Approximately 1,800 square feet)
Westower (map)5720 Westower Dr
Richmond, Virginia 23225
Contact us at (804) 935-7111 for further details and to schedule a visit.
Prices subject to change without notice.
Front of the house
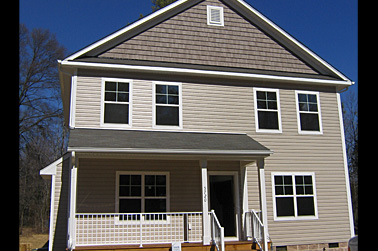
Front porch
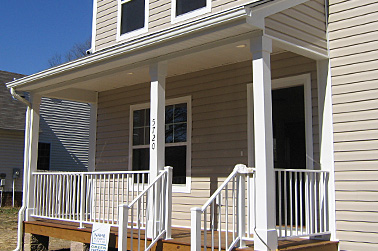
Back
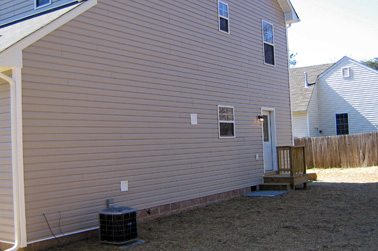
Attached storage
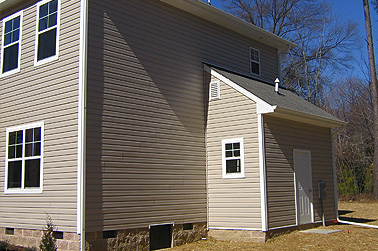
Staircase
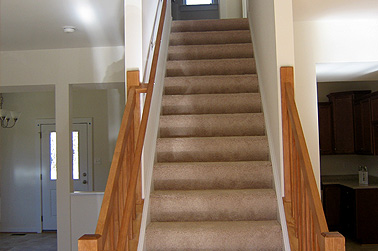
Dining room
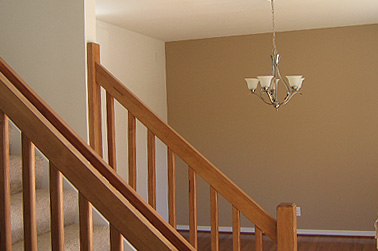
Living room
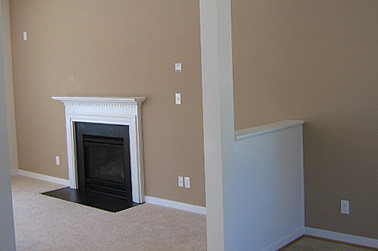
Kitchen
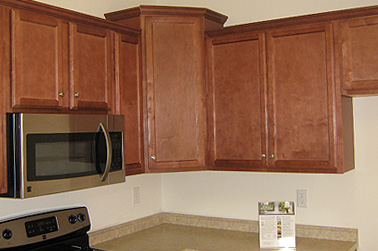
Hallway
